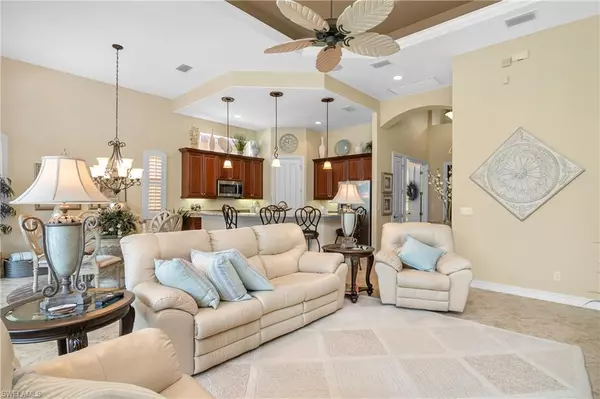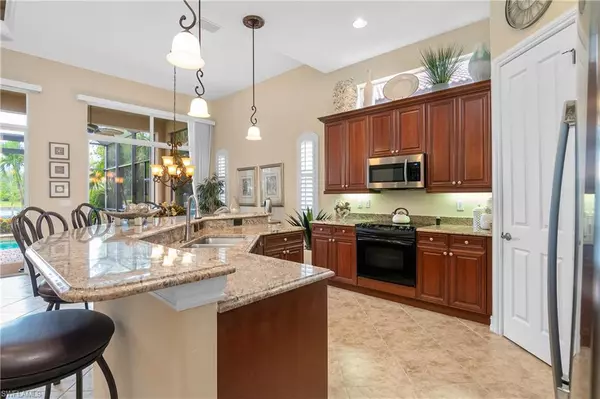$765,000
$775,000
1.3%For more information regarding the value of a property, please contact us for a free consultation.
3 Beds
2 Baths
1,681 SqFt
SOLD DATE : 12/19/2023
Key Details
Sold Price $765,000
Property Type Single Family Home
Sub Type Single Family Residence
Listing Status Sold
Purchase Type For Sale
Square Footage 1,681 sqft
Price per Sqft $455
Subdivision Savona
MLS Listing ID 223075598
Sold Date 12/19/23
Bedrooms 3
Full Baths 2
HOA Fees $406/qua
HOA Y/N Yes
Originating Board Bonita Springs
Year Built 2007
Annual Tax Amount $5,406
Tax Year 2022
Lot Size 8,058 Sqft
Acres 0.185
Property Description
***Must See*** Beautifully decorated home being sold furnished with 3 bedrooms and 2 bathrooms, open kitchen with stunning views of the pool and hot tub overlooking the lake with a fountain view through a picture window screen. This home has electric hurricane shutters and plantation shutters throughout. The tile roof was replaced in 2021, the HVAC was replaced in 2020, and a pool pump, control panel, and heater in 2020. The yard has been meticulously maintained and carefully designed to detail. Look no further than Grandezza for Resort-style living at its finest with a few memberships to choose from, or you can enjoy your Social Membership Privileges, including the use of dining, social facilities, and a club swimming pool, which is the only mandatory membership with an annual fee of 4092.82 and an annual food and beverage fee of 1000.00 minimum. Grandezza is centrally located in the heart of Estero, surrounded by restaurants, shopping, entertainment, FGCU, Hertz Arena, and minutes from RSW airport.
Location
State FL
County Lee
Area Es03 - Estero
Zoning MPD
Rooms
Dining Room Breakfast Bar, Dining - Living
Kitchen Kitchen Island, Pantry
Interior
Interior Features Split Bedrooms, Great Room, Wired for Data, Coffered Ceiling(s), Custom Mirrors, Entrance Foyer, Pantry, Tray Ceiling(s), Walk-In Closet(s)
Heating Central Electric
Cooling Central Electric
Flooring Carpet, Tile
Window Features Double Hung,Shutters Electric,Window Coverings
Appliance Electric Cooktop, Dishwasher, Disposal, Dryer, Microwave, Refrigerator/Freezer, Refrigerator/Icemaker, Self Cleaning Oven, Washer
Laundry Inside, Sink
Exterior
Exterior Feature Sprinkler Auto, Water Display
Garage Spaces 2.0
Pool Community Lap Pool, In Ground, Concrete, Custom Upgrades, Electric Heat, Screen Enclosure
Community Features Golf Non Equity, Basketball, Bocce Court, Business Center, Clubhouse, Pool, Fitness Center, Golf, Internet Access, Library, Private Membership, Putting Green, Restaurant, Sidewalks, Street Lights, Tennis Court(s), Gated, Golf Course, Tennis
Utilities Available Underground Utilities, Cable Available
Waterfront Description Lake Front
View Y/N Yes
View Landscaped Area
Roof Type Tile
Street Surface Paved
Porch Screened Lanai/Porch, Patio
Garage Yes
Private Pool Yes
Building
Lot Description Regular
Story 1
Sewer Assessment Paid, Central
Water Assessment Paid, Central
Level or Stories 1 Story/Ranch
Structure Type Concrete Block,Stucco
New Construction No
Others
HOA Fee Include Cable TV,Internet,Irrigation Water,Maintenance Grounds,Legal/Accounting,Manager,Master Assn. Fee Included,Pest Control Exterior,Reserve,Security,Sewer,Street Lights,Street Maintenance,Trash
Tax ID 30-46-26-E1-07000.1040
Ownership Single Family
Security Features Smoke Detector(s),Smoke Detectors
Acceptable Financing Buyer Finance/Cash
Listing Terms Buyer Finance/Cash
Read Less Info
Want to know what your home might be worth? Contact us for a FREE valuation!

Our team is ready to help you sell your home for the highest possible price ASAP
Bought with Premier Sotheby's Int'l Realty
Find out why customers are choosing LPT Realty to meet their real estate needs







